When Canada’s Parliament resumes this fall with a new government, there will be 30 more politicians.
As Canada’s population has grown, so too has the number of their representatives.
In the last sitting of Parliament before the recent federal election, there were 308 Members of Parliament (MP’s), now there will be 338.
The problem is, the House of Commons was already at its maximum seating at 308.
A similar case faced the British Parliament which was designed for 400, but now has over 600 MP’s. In that case, Winston Churchill had the option to expand the Commons following damage in WWII, but ordered it rebuilt as it was. Now British MP’s crowd in like a subway car in rush hour, many jammed together standing anywhere they can.
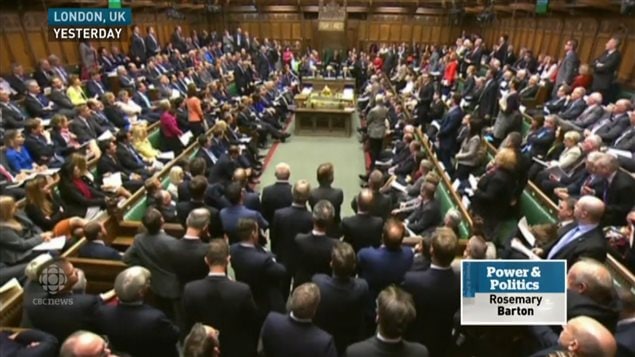
This was not what was wanted in Canada. Architects were called in to create a new design that carefully respected the current design of desks and the room itself.
The current layout has MP’s sitting at desks for two, each having access to an aisle to get easily in and out of their seats, and the room itself.
Several options were considered including additional seats in the centre aisle, but that would cause obstruction, especially during official opening ceremonies.
The solution was to change the back two rows from the two-seat desks, to multi seat desks and replace with theatre-style fold down seats. The folding seats will allow slightly easier ingress and egress for MP’s sitting in the middle.
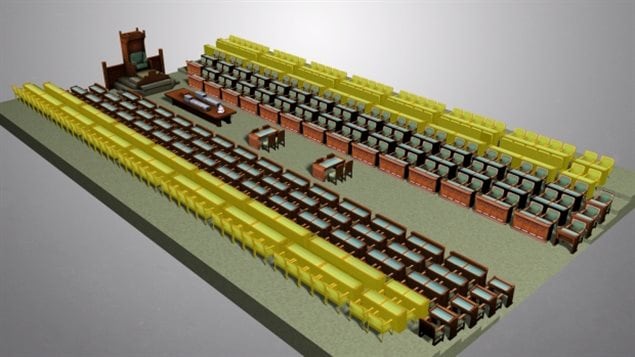
The new desks will be made by Parliamentary workshops and the style will be exactly similar to the original 1920’s era desks, right down to the colour of the stain on the oak.
The cost for the modification, including new wiring for microphones and earpieces will be $2.75 million.
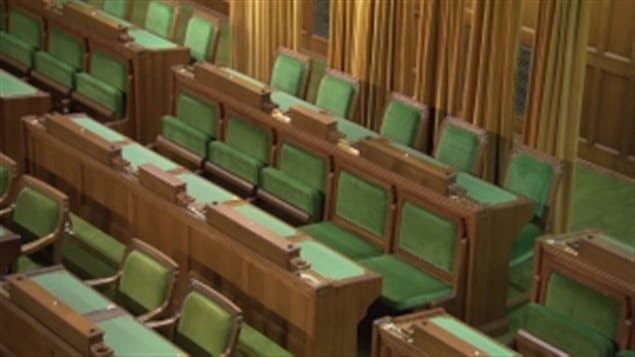
Another$24.5 million has been budgeted to cover costs of the 30 new MP’s for salaries and office expenses. Of course new office space also has to be found for them somewhere within the parliamentary precinct.
The renovation to the chamber will only house the MP’s for a short time, until 2018, as they will be moving to a temporary chamber set up in the courtyard of the West Block, while the Centre Block undergoes major and extensive renovations.
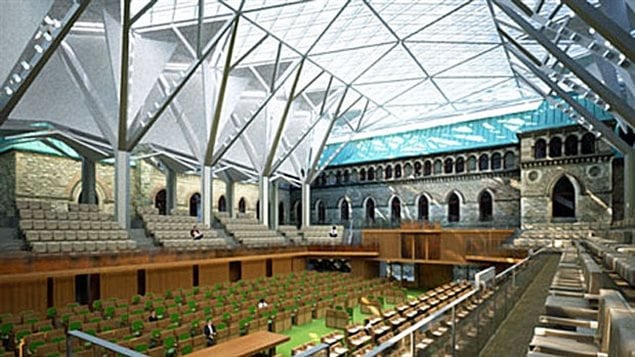
The West Block is currently closed as it undergoes those same type of extensive renovations, scheduled for completion in 2017.
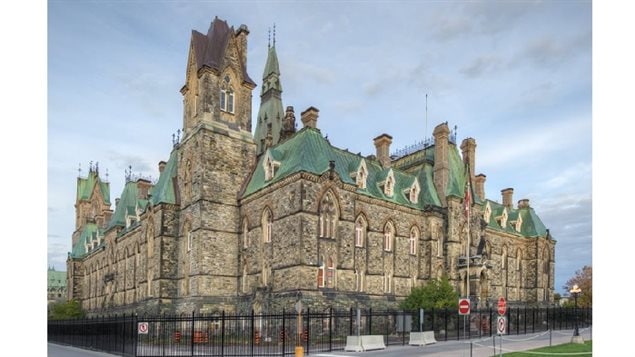
As an example, the south-east tower (shown with a new brown copper roof in the photo) just for the masonry required removing all stones, consolidating the rubble core behind the stones and rebuilding the wall. Stones that were severely damaged were replaced with newly cut stone. Considering that its masonry walls consist of three separate layers, reinforcing the southeast tower to current seismic codes was a major, but necessary, undertaking. Steel anchors were installed and grout was injected to reinforce and unify the layers. Entirely new electrical and safety systems are also examples of the extensive refurbishing of the historic buildings.
With files from Jennifer Chevalier, CBC
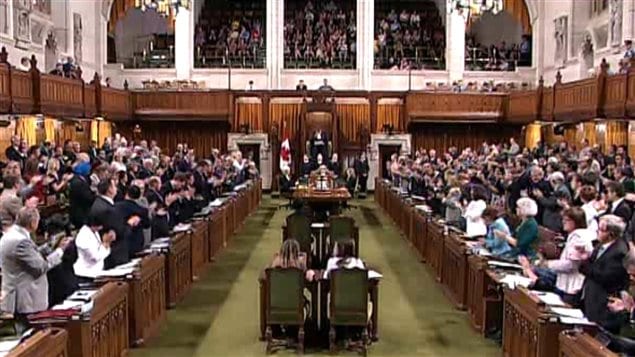



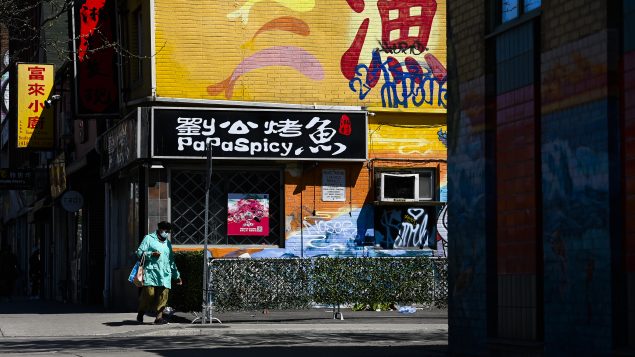


For reasons beyond our control, and for an undetermined period of time, our comment section is now closed. However, our social networks remain open to your contributions.